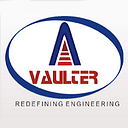Job
Description
Job Title: Senior Architect Commercial Projects Location: [Anna Nagar, Chennai, Tamil Nadu] Experience: 3 – 5+ Years Job Type: Full-Time Education: B.Arch Industry: Architecture / Interior Design About the Role: We are seeking a Senior Architect with a strong background in designing and executing commercial projects such as office buildings, retail spaces, hospitality, and mixed-use developments. The ideal candidate will have a creative mindset, strong technical knowledge, and a proven ability to lead architectural design and coordination through all project phases from concept to completion. 1. Predesign Site Visit & Due Diligence : Conduct site visits for due diligence; store final documents in the library and circulate them to the entire team with senior architect approval. Zoning Layout & Concept Route : Generate zoning layouts and design concept route reference images; circulate the document to the Department Head for review and client/sales circulation. Client Briefing : Hold physical discussions with the client for project brief and concept route discussions. Pre-Design Portfolio : Compile a pre-design portfolio including due diligence, MEP questionnaire, and concept route. 2. Concept Design Initial Layout Options : Prepare multiple initial layout options based on provided requirements and standards; circulate to Department Head/Senior Architect for approval and revisions. 3. Design Development Material Procurement : Generate a material list for procurement and obtain vendor contact details. Material Board Preparation : Arrange a material board for client approval, including samples and necessary details. Internal Design Presentation : Host internal design presentations for team feedback; address differing opinions and prepare consolidated responses. 4. Design Documentation Client Approvals : Obtain client approval for furniture layout, design presentation, and MEP DBR. Documentation Submission : Submit furniture layout and false ceiling layout to MEP team; submit GFC drawings to projects and planning on priority, including demolition drawings, civil alterations, modular layout, etc. Procurement Coordination : Share approved lists with procurement team and costing. GFC Portfolio Submission : Submit GFC portfolio to projects with site team acknowledgment via transmittal form; explain GFC detail drawings to the entire team and obtain client sign-off. 5. Planning Team Briefing : Host a project briefing for the entire team (Sales, Project, Procurement, VM, Planning, Costing); explain sample board/list along with the prepared GFC portfolio. BOQ vs IGFC Discussion : Coordinate discussions for BOQ vs IGFC. Shop Drawings Finalization : Finalize shop drawings for modular furniture, fire-rated doors, glass partitions, and doors. 6. Construction Site Quality Audit : Conduct weekly site visits for quality audits; circulate reports to the team. Snag List Management : Generate and document snag lists; ensure follow-up with Project Architect and Project Team. 7. Execution Stage Quality Check Stage 1 : Partition marking, modular marking, raceway marking, false ceiling grid marking in RCC slab. Stage 4 : Installation of second side boarding in gypsum partition before jointing tape; installation of gypsum ceiling before jointing tape. Stage 5 : Condition of surfaces before receiving final finishes on partitions and walls. Stage 6 : Post-completion inspection before handover. 8. Post-Construction As-Built Documentation : Coordinate discussions for IGFC vs As-Built. Document Compilation : Prepare as-built drawings and obtain as-built services drawings from the project team; collect all documents, warranties, and test certificates from VM, project, and planning teams. Handover Documentation : Submit two sets of handing-over documents to sales before the handover date. Snag List Update : Update the snag list for pending works and summarize with Project Architect and Department Head.
















